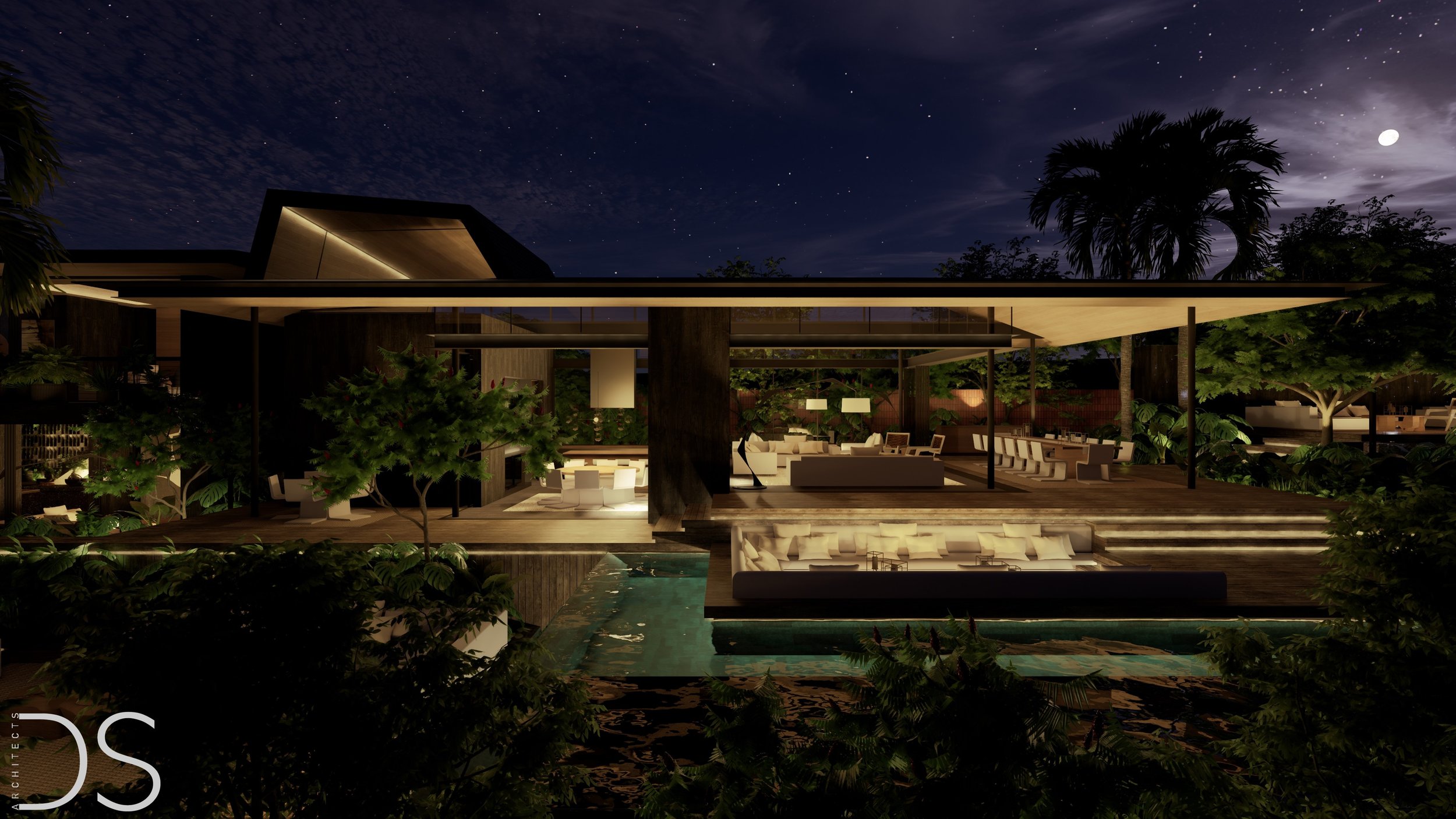ULUWATU SURF VILLAS - SITE 17
Bali, Indonesia
Located on the cliffs of Uluwatu, this home beautifully merges contemporary design with traditional Balinese architecture. Boasting breathtaking ocean views, it offers a serene retreat for those in search of tranquility and luxury.
Comprising three pavilions, each featuring distinctive oversailing roofs that emphasize the buildings' horizontality, the design creates the illusion of floating above the landscape. Constructed from natural materials, including locally sourced wood and stone, the pavilions establish a harmonious connection with their stunning surroundings.
The open-plan layout of each pavilion fosters an indoor-outdoor flow, allowing users to immerse themselves in Bali’s temperate climate and lush environment.
PROJECT INFORMATION:
Status: In Construction
Site Area: 1560,2m²
Project Area: 509,5m²
Project Type: Single Residential
Collaborators: Design Consultant: SAOTA Architects
Executive Architects: DS Architects















